In What Order Should You Remodel a Kitchen?
A Dream Custom Carpentry Blog
Planning a kitchen remodel can feel overwhelming. There are lots of moving parts, and doing things in the right order matters. If steps get skipped or done in the wrong order, it can cause delays, cost more, or lead to mistakes.
Below is the typical order most kitchen
remodeling projects follow. It helps make the process smoother from start to finish.
1. Planning and Design
Start by creating a plan. Think about how you want the kitchen to look and work. Pick a layout that fits your daily routine. Do you want a bigger island? More storage? Better lighting?
This is also the time to
set a budget. Make a list of everything you need—like cabinets, countertops, appliances, and flooring. It helps to meet with a contractor or designer during this stage to talk through
ideas.

2. Demolition
Once the plan is ready, the old kitchen has to come out. This might include tearing out old cabinets, countertops, appliances, and even flooring or walls.
This part gets messy. Cover nearby rooms with plastic to keep dust from spreading. If you’re staying in the home, you may need a temporary kitchen set up elsewhere.
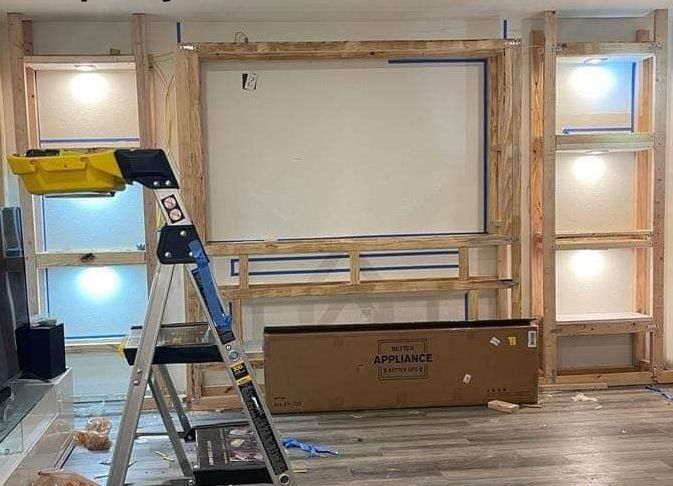
3. Plumbing and Electrical Work
With the old kitchen out of the way, the plumbing and electrical changes happen next. If you’re moving the sink or oven, new pipes and wiring may be needed. Electricians will run wires for new lights, outlets, and switches. Plumbers will prep for the sink, dishwasher, and fridge.
It’s important that this work gets done before walls and floors are covered again.

4. Inspection (If Needed)
In some cities, electrical or plumbing work needs to be inspected before you can move on. If an inspection is required, your contractor will usually schedule it. Don’t skip this step—passing inspections means the work is safe and up to code.
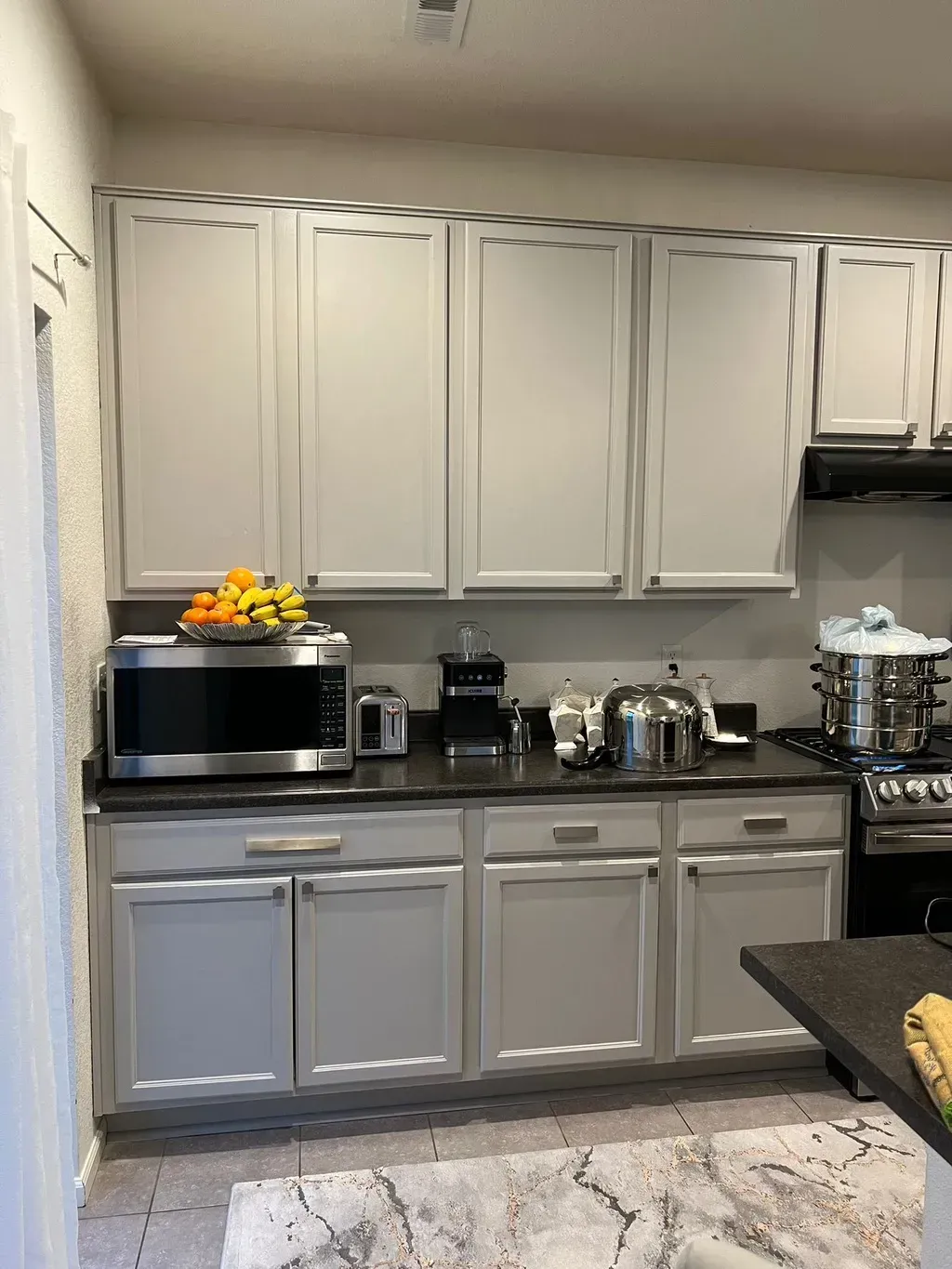
5. Walls, Ceilings, and Painting
Now, it’s time to fix or add drywall and paint. If you’re changing the ceiling, removing soffits, or patching holes, this is when it happens. Once the walls are in place, paint them before the cabinets go up. It’s easier and faster this way.

6. Flooring
Most kitchen remodeling projects include new flooring. Whether it’s tile, wood, or vinyl, the floor gets installed before most of the other features. It creates a level base and clean look.
Some people wait to put flooring in until after cabinets to
save on cost. Ask your contractor which approach is best for your space.
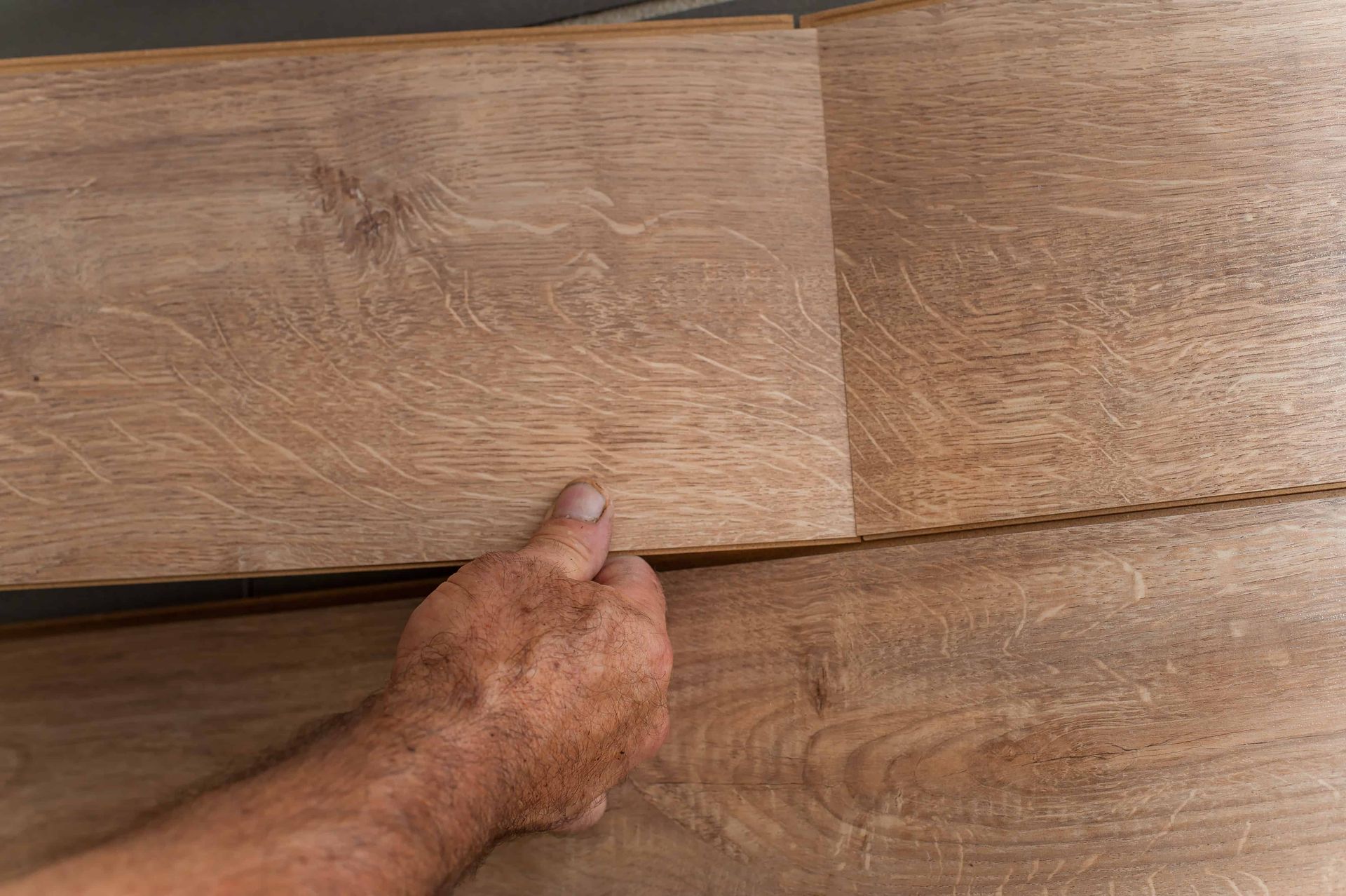
7. Cabinet Installation
This is a big step—and a visual one. Cabinets are installed along walls and in islands. This creates the basic shape of your kitchen. Once cabinets are in, it’s easier to measure and install other items like counters and appliances.
Make sure cabinets are level and secure. Mistakes here can affect everything that comes next.
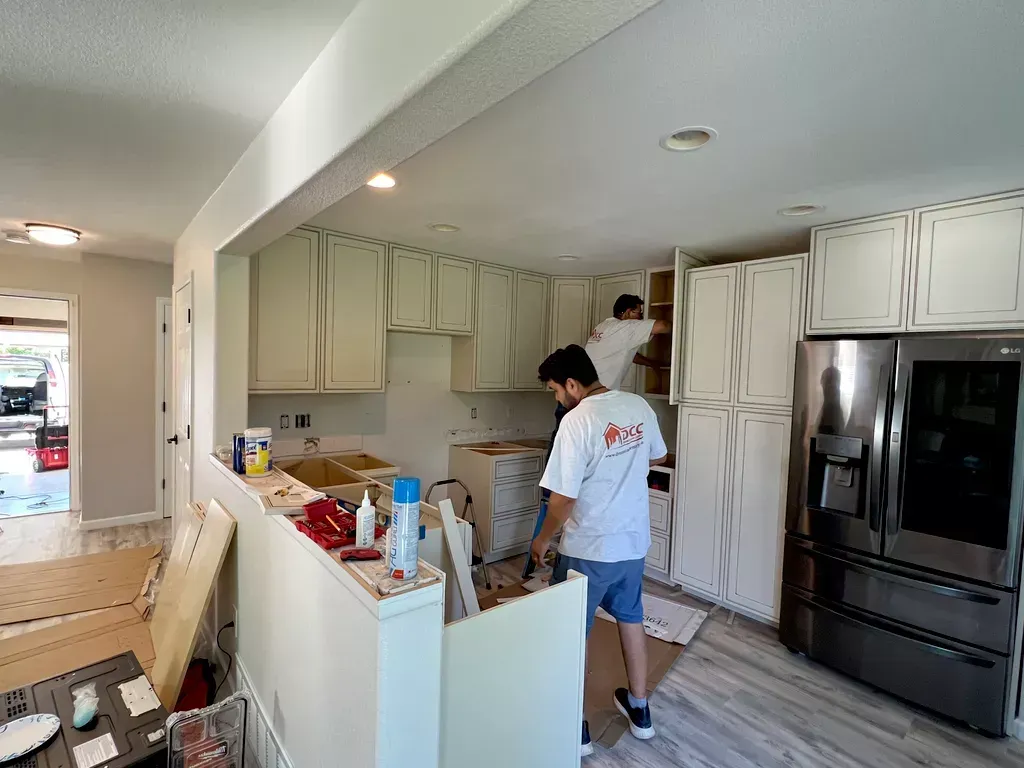
8. Countertops and Backsplash
After cabinets go in, it’s time to install countertops. Some materials, like granite or quartz, require exact measurements. These might be templated first and then installed a few days later.
Once counters are in place, you can add a backsplash. This small detail brings the whole kitchen together.
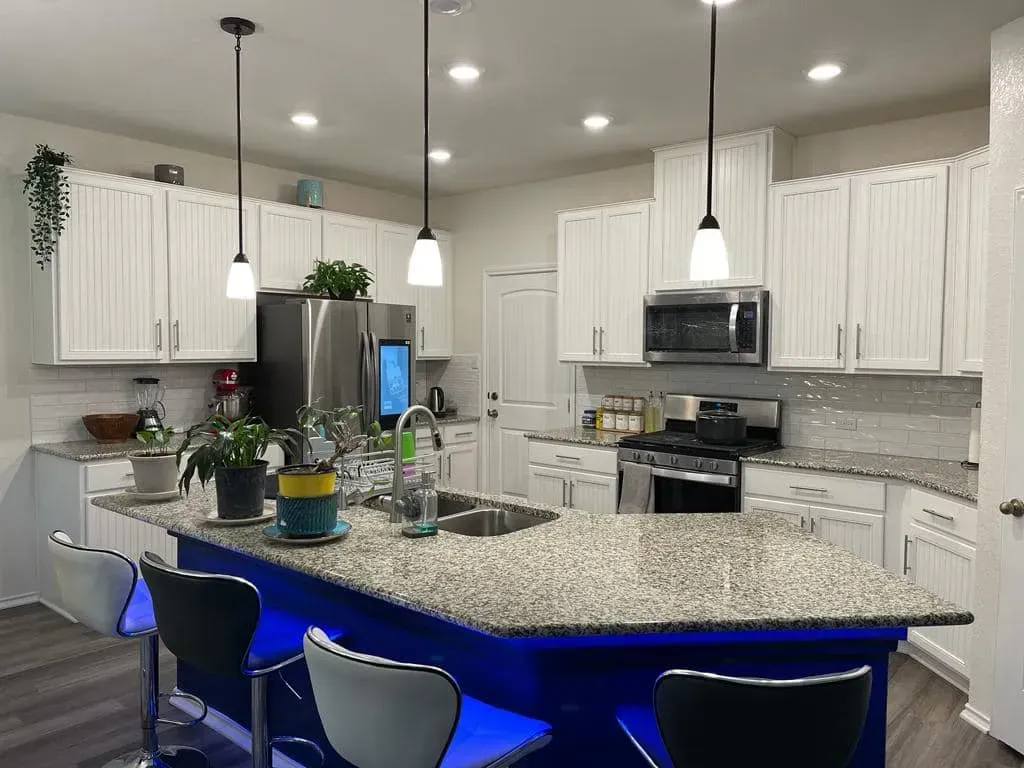
9. Lighting and Appliances
Now it’s time to add light fixtures and plug in the appliances. Electricians will hang pendant lights, install under-cabinet lighting, and wire up your oven and fridge. Plumbers will hook up the sink and dishwasher.
Once this step is done, your kitchen will be almost complete.
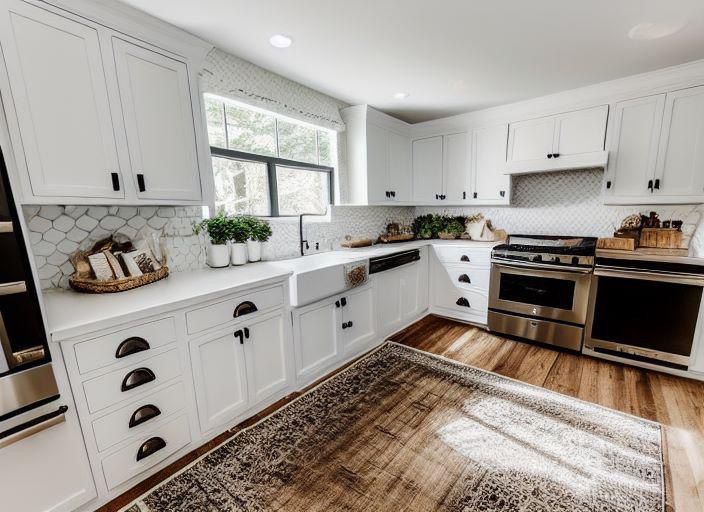
10. Final Touches and Cleanup
The last step is small details. Add knobs and pulls to the cabinets. Caulk around counters. Touch up any paint. Make sure everything works properly.
Then comes the cleanup. The dust, tools, and boxes are cleared away. What’s left is your new kitchen—ready to use.
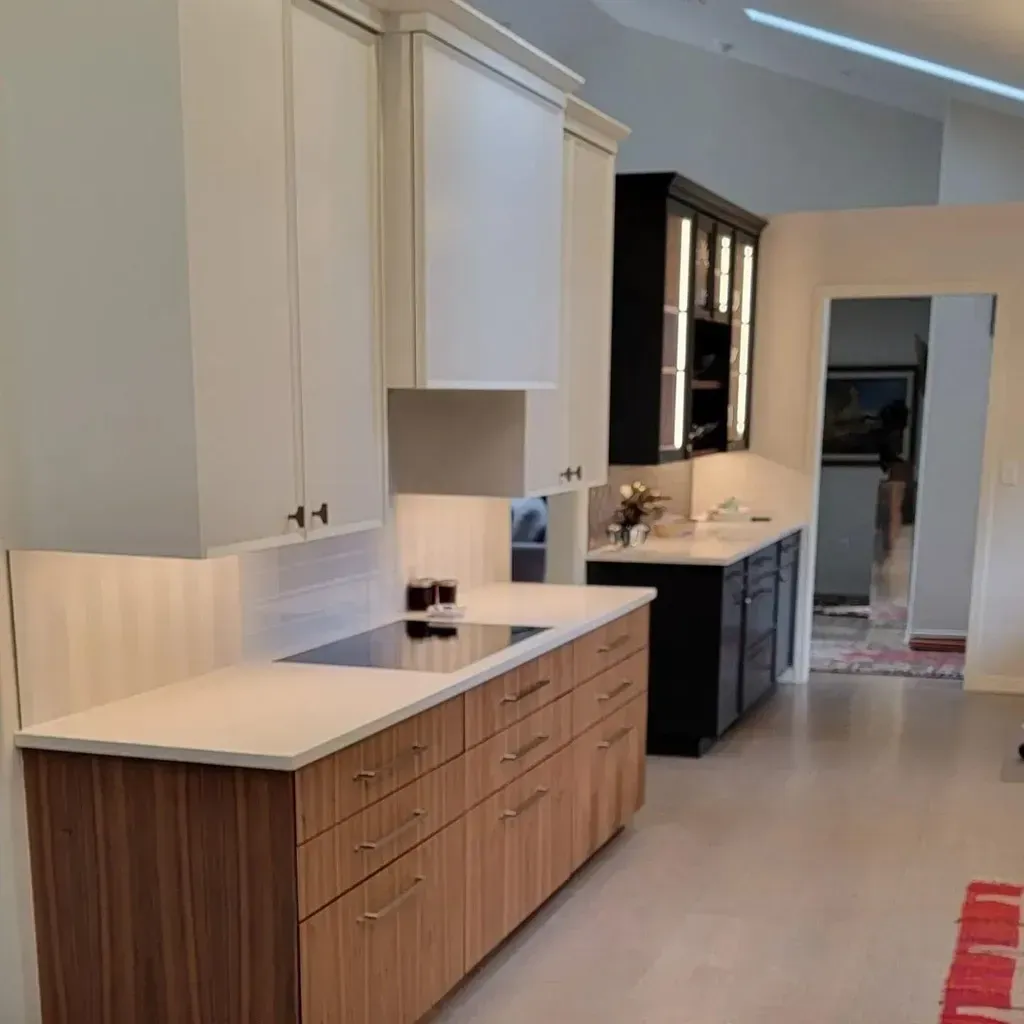
Why Order Matters
Remodeling in the right order saves time and avoids problems. Each step builds on the one before it. Trying to install flooring after appliances or paint walls after cabinets can lead to damage or do-overs.
A clear plan and good communication make all the difference.
A contractor who understands this order will keep your project on track.

Final Thoughts
A kitchen remodel doesn’t happen all at once. It takes time, planning, and patience. Following the right steps in the right order makes the process smoother.
Start with a solid design. Then move from demolition to plumbing, to flooring, to cabinets, and on to the finishing touches. Each step matters. When done in the right order, the result is a kitchen that works better, looks great and adds value to your home.
DO YOU NEED a Kitchen Remodeling Contractor?

FREE No Obligation Estimate
Let us know what you're working on! We'll get you a quote right away.
